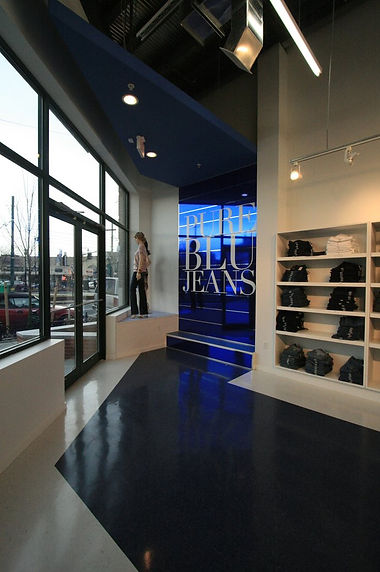top of page
COMMERCIAL
New commercial space from the ground up, a new interior build-out, or just furnishings. Our largest project to date is 80,000 sq. ft., our smallest is a 600 sq. ft. restaurant.
This group of five images is a new corporate office for a high end clothing designer. We were the GC for the entire project. This was a turnkey project, from demo to creating all the furnishings.




Final item for project was this cast-in-place concrete table.



New lunch room for scientific company in Boston. We built the cabinetry and banquettes, including the upholstery.



Many more photos to come.......
bottom of page